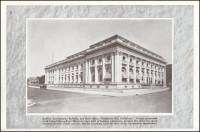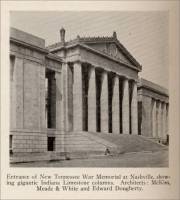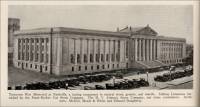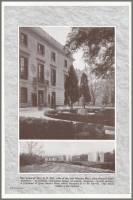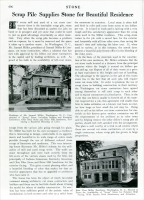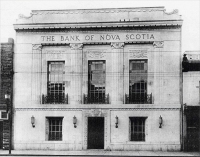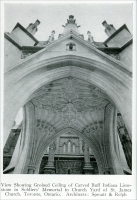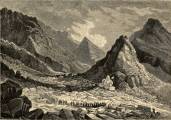


Structures and Monuments in Which Indiana Stone was Used
- Finished Products from Indiana Stone in Oklahoma
- Guthrie, Oklahoma – Guthrie Scottish
Rite Temple (The link from which the above information was obtained is no longer available)
<http://www.mn-mason.org/okrite.html>The Guthrie Scottish Rite Temple is the world's largest. The exterior was created as Greco-Roman. The exterior is clad with a limestone facing from quarries at Bedford, Indiana. The interior contains fourteen rooms – each featuring “a different architectural style and culture.” Gray marble was obtained from Vermont for the wainscoting, the dark green marble was from Italy, and the beige marble on the floor and north and south steps came from Tennessee.
- Oklahoma City, Oklahoma – Federal Government Building & Post Office (from Indiana Limestone: The Aristocrat of Building Materials (pdf), Vol. 1, June 1920, Sixth Edition, Indiana Limestone Quarrymen’s Association, Bedford, Indiana, pp. 10.
- Oklahoma City, Oklahoma – the State
Capitol (photograph and history)
The exterior of the Oklahoma Capitol is Indiana limestone and the base is Oklahoma pink and black granite. Floors are Alabama marble and the stairs and wall bases are Vermont marble.
- Tulsa, Oklahoma – the Boston Avenue Methodist Church, from Route 66: Images of America’s Main Street, by William Daszynski, McFarland & Company, May 1, 2003, 216 pp., ISBN 0786415533, pp., 65, excerpt from Google Book Search)
According to this excerpt, the Boston Avenue Methodist Church was constructed in 1929. The 15-story church was constructed of Indiana limestone.
- Boston Avenue Methodist Church (This link is no longer available, although you can view it on the Internet Archive Wayback Machine.)
<http://www.bostonavenue.org/history.html>
- Boston Avenue Methodist Church (This link is no longer available, although you can view it on the Internet Archive Wayback Machine.)
-
Tulsa, Oklahoma – Trinity Episcopal Church (from Stone, Vol. XLVII, No. 11, November 1926, pp. 678)
-
Finished Products from Indiana Stone in Oregon
- Whale Cove, Oregon – Tribute To The Chiefton – Limestone Carving at the Entrance to Little Whale Cove created by sculptor Don Wilson of Portland, Oregon. (photograph)
-
Finished Products from Indiana Stone in Pennsylvania
- Allentown, Pennsylvania - the Muhlenberg Library (photograph) (from Indiana Limestone Handbook, 19th edition, Indiana Limestone Institute of America, Inc., Bedford, Indiana, pp. 76)
Indiana limestone was used in the construction of the Muhlenberg Library.
- Bryn Athyn, Pennsylvania - the Bryn Athyn Cathedral, from The Morelands and Bryn Athlyn, by Old York Road Historical Society, Arcadia Publishing, Oct. 1, 2002, 127 pp., ISBN 0738511196, pp. 119-121, excerpt from Google Book Search)
According to this excerpt, local stone was used in the construction of the cathedral: gneiss granite quarried along the Pennypack Creek and at the end of Quarry Road, Bowling Green limestone was used for the pinnacles and tracery. Later during restoration, Indiana limestone was used rather than the Bowling green limestone. Amhurst buff sandstone from Ohio was used to face the interior of the cathedral. (Several photographs are presented in this section of the book including the stone workshop, the cathedral during construction from a distance, the interior of the cathedral, and the completed cathedral.)
- The Bryn Athyn Cathedral Web Site (You will find historical information and photographs in some of the sections of this web site.
- Bryn Mawr, Pennsylvania – the Linnott Residence (pre-1900) (from
A Glimpse of the Celebrated Stone Quarries at Bedford, Indiana.)
Bedford Oolitic Limestone quarried at Bedford, Indiana, was used in the construction of the Linnott residence.
- Harrisburg, Pennsylvania – Bell Telephone Building (The following information is from an advertisement in Stone: An Illustrated Magazine, Vol. XLVI, No. 3, March, 1925, Stone Publishing Co., New York, pp. 170.)
Bell Telephone Building, Harrisburg, Pa. Exterior of Indiana Limestone. Architect: J. T. Windrim.
-
Lancaster, Pennsylvania – the Lancaster Steam Laundry Building (from Stone, Vol. XLVII, No. 12, November 1926, pp. 679)
- Lancaster, Pennsylvania – the U. S. Government Buildings
(pre-1900) (from
A Glimpse of the Celebrated Stone Quarries at Bedford, Indiana.)
Bedford Oolitic Limestone quarried at Bedford, Indiana, was used in the construction of the United States government buildings.
- Philadelphia, Pennsylvania – the Holy Cross Church – the Altar (The following information is from the “Holy Altar Cross” section of the Philadelphia Church Project – Holy Altar Cross, Philadelphia Church Project Blog. A photograph of the Limestone Holy Cross Altar is included on this web site.)
According to a 1929 issue of Quarries and Mills: Indiana Oolitic Limestone Industry, the “altar is made of Indiana limestone and was carved by the Carl Furst Company of Bedford, Indiana. The architect of record is Henry Dagit, one of the city’s more prolific church architects.”
- Philadelphia, Pennsylvania – the
Manufacturers' Club (pre-1900) (from
A Glimpse of the Celebrated Stone Quarries at Bedford, Indiana.)
Bedford Oolitic Limestone quarried at Bedford, Indiana, was used in the construction of the Manufacturers’ Club.
- Philadelphia, Pennsylvania – the New Independence Indemnity Company Building (The following information is from an advertisement in Stone: An Illustrated Magazine, Vol. XLVI, No. 3, March, 1925, “Old Styles in Stone,” Stone Publishing Co., New York, pp. 156.)
Bas-Relief Decorative Panel Over Main Entrance of New Independence Indemnity Building, Philadelphia. Carved in Indiana Limestone by Hoosier Cut Stone Company. Ritter & Shay, Architects.
Panel Symbolical of Commerce, One of Four Over Main Windows of Independence Indemnity Company Building, Philadelphia. Carved in Indiana Limestone by the Hoosier Cut Stone Company. Ritter & Shay, Architects.
Panel Symbolical of Industry, One of Four, Over Main Windows of Indiana Limestone Base of New Independence Indemnity Company Building, Philadelphia. Ritter & Shay, Architects.
- Philadelphia, Pennsylvania - the University of Pennsylvania - the John Morgan Laboratories Building & Other Buildings ( from Integrated Buildings: The Systems Basis of Architecture, by Leonard R. Bachman, John Wiley and Sons, Dec. 6, 2002, 496 pp., ISBN 0471388270, pp. 88, excerpt from Google Book Search)
According to this excerpt, the Morgan building and other similar nearby buildings were constructed of brick and Indiana limestone quoins and lintels.
- Philadelphia, Pennsylvania – University of Pennsylvania – the Prevost’s Tower – the Trimmings (from Indiana Limestone: The Aristocrat of Building Materials (pdf), Vol. 1, June 1920, Sixth Edition, Indiana Limestone Quarrymen’s Association, Bedford, Indiana, pp. 20.
- Philadelphia, Pennsylvania – University of Pennsylvania – the Prevost’s Tower – the Trimmings (from Indiana Limestone: The Aristocrat of Building Materials (pdf), Vol. 1, June 1920, Sixth Edition, Indiana Limestone Quarrymen’s Association, Bedford, Indiana, pp. 20.
- Pittsburgh, Pennsylvania – the Arbuckle Building
(pre-1900) (from
A Glimpse of the Celebrated Stone Quarries at Bedford, Indiana.)
Bedford Oolitic Limestone quarried at Bedford, Indiana, was used in the construction of the Arbuckle building.
- Pittsburgh, Pennsylvania – Calvary Church (from Indiana Limestone: The Aristocrat of Building Materials (pdf), Vol. 1, June 1920, Sixth Edition, Indiana Limestone Quarrymen’s Association, Bedford, Indiana, pp. 8.
- Pittsburg, Pennsylvania - Carnegie Mellon University - the Software Engineering Institute (photograph) (from Indiana Limestone Handbook, 19th edition, Indiana Limestone Institute of America, Inc., Bedford, Indiana, pp. 81)
Indiana limestone was used in the construction of the Software Engineering Institute at Carnegie Mellon University.
- Pittsburgh, Pennsylvania – the Horne & Co. Block (pre-1900) (from
A Glimpse of the Celebrated Stone Quarries at Bedford, Indiana.)
Bedford Oolitic Limestone quarried at Bedford, Indiana, was used in the construction of the Horne & Co. block.
- Pittsburgh, Pennsylvania - the University of Pittsburgh - the Cathedral of Learning in the Oakland area of Pittsburgh (from The Effects of Air Pollution on the Built Environment, edited by Peter Brimblecombe, Imperial College Press, April 8, 2003, 428 pp., ISBN 1860942911, pp. 336, Google Book Search)
According to the excerpt of this book, Indiana limestone was used in the construction of the Cathedral of Learning which has 42 stories and was constructed between 1926 to 1937.
- Somerset, Pennsylvania - the Somerset County Courthouse, from Somerset County: Pride Beyond the Mountains, Pennsylvania, by Jaclyn Laplaca, Arcadia Publishing, Nov. 1, 2003, 160 pp., ISBN 0738524522, pp. 137-138, excerpt from Google Book Search)
According to this excerpt, the courthouse was designed by Caldwell and Drake, a Columbus, Ohio, architectural firm. Native Pennsylvania sandstone was used to construct the basement, and blocks of Bedford, Indiana limestone were used for the superstructure of the building. The blocks of Indiana limestone were cut and marked at the quarry and fitted into place at the construction site.
- Villanova, Pennsylvania – the Anthony J. Drexel Country House (The following information is from the section “Contracts and Building – Business Buildings, Theaters, Hotels, Society Halls, Etc.” in Stone: An Illustrated Magazine Devoted to Stone, Marble, Granite, Slate, Cement, Contracting and Building, Vol. XXIV, No. 1, January, 1902, Stone Publishing Co., New York, pp. 84.)
Villanova, Pa. – Anthony J. Drexel is to build an elaborate country house here, 160 x 100 feet, in the style of the English Renaissance. It will be of Indiana limestone with red tile roof and will cost $150,000, without the interior decoration. The plans are by Horace Trumbauer, of Philadelphia.
- Wayne, Pennsylvania – Public School (The following information is from an advertisement in Stone: An Illustrated Magazine, Vol. XLVI, No. 3, March, 1925, Stone Publishing Co., New York, pp. 168.)
Wayne, Pa., Public School, an Interesting Example of Select Buff Indiana Limestone for Trim. Stone Furnished by W. McMillan & Son. Paul W. Bounds, Philadelphia. Cut Stone Contractor. Architect, H. Courey Richards.
- Allentown, Pennsylvania - the Muhlenberg Library (photograph) (from Indiana Limestone Handbook, 19th edition, Indiana Limestone Institute of America, Inc., Bedford, Indiana, pp. 76)
Finished Products from Indiana Stone in Rhode Island
- Newport, Rhode Island – the Robert Goelet Residence
(pre-1900) (from
A Glimpse of the Celebrated Stone Quarries at Bedford, Indiana.)
Bedford Oolitic Limestone quarried at Bedford, Indiana, was used in the construction of the residence of Robert Goelet.
- Newport, Rhode Island – the James J. Van Alen Residence (pre-1900) (from
A Glimpse of the Celebrated Stone Quarries at Bedford, Indiana.)
Bedford Oolitic Limestone quarried at Bedford, Indiana, was used in the construction of the residence of James J. Van Alen.
- Newport, Rhode Island – the Robert Goelet Residence
(pre-1900) (from
A Glimpse of the Celebrated Stone Quarries at Bedford, Indiana.)
Finished Products from Indiana Stone in South Dakota
- Pierre, South Dakota – South Dakota State Capitol (photograph & history on Wikipedia)
- History of the Capitol building. The South Dakota State Capitol building was constructed of a variety of materials, including native field stone, Indiana limestone, and Vermont and Italian marble.
- Pierre, South Dakota – South Dakota State Capitol (photograph & history on Wikipedia)
-
Finished Products from Indiana Stone in Tennessee
- Chattanooga, Tennessee – City Hall
(100 East 11th Street) (from Building Stones of Downtown Chattanooga, (Tennessee), by Robert Lake Wilson, 1979. The digital version is available through the University of Tennessee at Chattanooga, Geology Program, Department of Physics, Geology and Astronomy.)
Bedford limestone from Indiana was used to face the exterior. Stone Mountain granite was used for the steps, and Pink Tennessee “marble” was used on the interior walls. (See the photograph section, 14. City Hall.)
- Chattanooga, Tennessee – the Department
of Education Building (319 Oak Street) (from Building Stones of Downtown Chattanooga, (Tennessee), by Robert Lake Wilson, 1979. The digital version is available through the University of Tennessee at Chattanooga, Geology Program, Department of Physics, Geology and Astronomy.)
Bedford Indiana Limestone was used as a base and for the arches. Blocks of pink sandstone from Sand Mountain, Alabama, was used for the facade of the building, which was constructed in 1929 as a part of the original first Baptist Church. (See the booklet for an explanation for the cavities seen in the sandstone.) (See the photograph section, 37. Department of Education.)
- Chattanooga, Tennessee – the Educational
Building (East 11th Street)
(from Building Stones of Downtown Chattanooga, (Tennessee), by Robert Lake Wilson, 1979. The digital version is available through the University of Tennessee at Chattanooga, Geology Program, Department of Physics, Geology and Astronomy.)
Indiana Bedford limestone was used as trim for this building.
- Chattanooga, Tennessee – the First
Centenary United Methodist Church (401 McCallie Avenue) (from Building Stones of Downtown Chattanooga, (Tennessee), by Robert Lake Wilson, 1979. The digital version is available through the University of Tennessee at Chattanooga, Geology Program, Department of Physics, Geology and Astronomy.)
The church building was constructed in 1972. "Ever textured light gray oolitic lime stone" from the Rockwood quarry near Russellville, Alabama, was used for the entire exterior. The Kate West Chapel was built in 1951. Bedford Indiana Limestone was used in the construction. Alabama Limestone was used in the construction of the educational wing. (See the photograph section, 3. First Centenary United Methodist.)
- Chattanooga, Tennessee – the Hamilton
County Court House Building (Fountain Square) (from Building Stones of Downtown Chattanooga, (Tennessee), by Robert Lake Wilson, 1979. The digital version is available through the University of Tennessee at Chattanooga, Geology Program, Department of Physics, Geology and Astronomy.)
Bedford Indiana limestone was used for the exterior of the Court House. Limestone quarried from the Stone Fort Quarry was used for the walls around the build. Pink and gray Stylolitic Tennessee "marble" was used for the interior. The pillars are fake and "consist of gypsum, glue, and coloring matter forming an imitation marble called Scagliola." (See the photograph section, 35. Hamilton County Courthouse.)
- Chattanooga, Tennessee – the Interstate
Life and Accident Building (540 McCallie Avenue) (from Building Stones of Downtown Chattanooga, (Tennessee), by Robert Lake Wilson, 1979. The digital version is available through the University of Tennessee at Chattanooga, Geology Program, Department of Physics, Geology and Astronomy.)
The building was constructed in 1951. Bedford Indiana Limestone was used in the upper five floors. Morton Minnesota "swirl granite" or granite gneiss is used for the first floor. Greenish banded Pearl Danby marble from Danby, Vermont, is used in the interior lobby. The doorways and base trim are of dark green serpentine from Vermont. This stone is called Verde Antique "marble." Gray Styolitic Tennessee marble is used for the steps and floor of the lobby. Light gray Ordovician limestone from the Stone Fort Quarry was used for the wall along McCallie Avenue. Italian travertine was used for the interior panels around the elevators in the new week, which was completed in 1975. Morton gneiss with a background of white Georgia marble were used in the fountain in the lobby. (See the photograph section, 2. Interstate Life and Accident.)
- Chattanooga, Tennessee – the North
American Royalties Inc. Building (200 East 8th Street) (from Building Stones of Downtown Chattanooga (Tennessee), by Robert Lake Wilson, 1979. The digital version is available through the University of Tennessee at Chattanooga, Geology Program, Department of Physics, Geology and Astronomy.)
Bedford Indiana limestone was used on the exterior of the North American Royalties Inc. building. The building was originally constructed in 1914 as the Carnegie Building. In 1969 the NAR purchased the building and "converted it into a modern office facility." (See the photograph section, 16. North American Royalties Inc.)
- Chattanooga, Tennessee – the Old Post
Office (31 East 11th Street) (from Building Stones of Downtown Chattanooga, (Tennessee), by Robert Lake Wilson, 1979. The digital version is available through the University of Tennessee at Chattanooga, Geology Program, Department of Physics, Geology and Astronomy.)
The Old Post Office building was constructed between 1890 and 1909. Bedford Indiana limestone was used to construct the building. Tennessee "marble" was used for the steps and trim. (See the photograph section, 15. Old Post Office; and photograph after #29: Old Post Office – Detail.)
- Chattanooga, Tennessee – St. Paul's
Episcopal Church Building (905 West 7th Street)(from Building Stones of Downtown Chattanooga, (Tennessee), by Robert Lake Wilson, 1979. The digital version is available through the University of Tennessee at Chattanooga, Geology Program, Department of Physics, Geology and Astronomy.)
The building was constructed in 1886. Limestone from the Stone Fort quarry was used for the base of the Saxon tower. Oolitic Bedford Indiana limestone was used to cap the steps and walls. Stone from the Old Stone Tower was used in the construction of the Key-Anderson Hall, built in 1978. (See the photograph section, 19. St. Pauls Episcopal.)
- Memphis, Tennessee – the Memphis Bridge across the
Mississippi River at Memphis (pre-1900) (from
A Glimpse of the Celebrated Stone Quarries at Bedford, Indiana.)
Bedford Oolitic Limestone quarried at Bedford, Indiana, was used in the construction of the Memphis Bridge across the Mississippi River at Memphis.
- Memphis, Tennessee – Shelby County Courthouse (from Indiana Limestone: The Aristocrat of Building Materials (pdf), Vol. 1, June 1920, Sixth Edition, Indiana Limestone Quarrymen’s Association, Bedford, Indiana, pp. 6.
- Nashville, Tennessee – the J. Fite's Building
(pre-1900) (from
A Glimpse of the Celebrated Stone Quarries at Bedford, Indiana.)
Bedford Oolitic Limestone quarried at Bedford, Indiana, was used in the construction of the J. Fite's building.
- Nashville, Tennessee – the J. W. Warren's Building (pre-1900) (from
A Glimpse of the Celebrated Stone Quarries at Bedford, Indiana.)
Bedford Oolitic Limestone quarried at Bedford, Indiana, was used in the construction of the J. W. Warren's building.
- Nashville, Tennessee – the Luskey & Lobel's Building (pre-1900) (from
A Glimpse of the Celebrated Stone Quarries at Bedford, Indiana.)
Bedford Oolitic Limestone quarried at Bedford, Indiana, was used in the construction of the Luskey and Lobel's building.
- Nashville, Tennessee – the O. F. Noel Building
(pre-1900) (from
A Glimpse of the Celebrated Stone Quarries at Bedford, Indiana.)
Bedford Oolitic Limestone quarried at Bedford, Indiana, was used in the construction of the O. F. Noel building.
- Nashville, Tennessee - the State Capitol Wall (photograph and diagrams) (from Indiana Limestone Handbook, 19th edition, Indiana Limestone Institute of America, Inc., Bedford, Indiana, pp. 97)
Indiana limestone was used in the construction of the State Capitol retaining wall.
- Nashville, Tennessee – the Tennessee War Memorial (from “Stone In Tennessee War Memorial,” in Stone: An Illustrated Magazine, November 1925,” Vol. XLVI, No. 11, pp. 668)
- Sewanee, Tennessee – Du Bose Memorial Cross (from “Types of the Year’s Best Cemetery Monuments: Many Distinctive Types: Development of Tablet and Cross Forms” (pdf), from The Monumental News, Vol. XXXIII, No. 1, January 1921, pp. 24.)
“…The Du Bose Memorial cross, erected by the Presbrey-Leland Company, in Sewanee, Tennessee, was closely fashioned after an English prototype. The marked departure from conventional cross forms in this example may at first provoke the criticism that the socket-stone or base is somewhat out of scale with the slender superstructure. Repeated analysis of these forms, however, almost invariably calls forth an appreciation of their perhaps quaint charm and when the function of the block or base is considered as a socket-stone upon which also the inscriptions are incised, one learns to favor the appealing grace and charm of the type. The photograph unfortunately fails to represent the exquisite design of the Gothic inscription and likewise the remarkable texture to which the Indiana limestone so beautifully lends itself. The cross was designed by the author of the Mann Cross, Mr. Wm. Henry Deacy. Dimensions: Base, 3-0x3-0x2-6; cross, 1-0x1-0x12-6; height, 15-0.”
- Chattanooga, Tennessee – City Hall
(100 East 11th Street) (from Building Stones of Downtown Chattanooga, (Tennessee), by Robert Lake Wilson, 1979. The digital version is available through the University of Tennessee at Chattanooga, Geology Program, Department of Physics, Geology and Astronomy.)
Finished Products from Indiana Stone in Texas
- Austin, Texas - the University of Texas Clock Tower (photograph and history), from University of Texas College Prowler Off the Record, by Erin Hall, College Prowler, Inc., Jan. 1, 2005, 160 pp., ISBN 1596581859, pp. 4, excerpt from Google Book Search)
According to this excerpt, the Clock Tower was constructed from Bedford Indiana limestone.
- Dallas, Texas - the Crescent Building (photograph) (from Indiana Limestone Handbook, 19th edition, Indiana Limestone Institute of America, Inc., Bedford, Indiana, pp. 78)
Indiana limestone was used in the construction of the Crescent building.
- Dallas, Texas - the Dallas Museum of Arts (photographs and diagrams) (from Indiana Limestone Handbook, 19th edition, Indiana Limestone Institute of America, Inc., Bedford, Indiana, pp. 74 and 101)
Indiana limestone was used in the construction of the Dallas Museum of Arts.
- Dallas, Texas – The Hotel Crescent Court
(history) Hotel Crescent Complex was built with oolitic limestone
from the Same Bedford, Indiana, limestone quarry as the Empire State
building. (This link is no longer available.)
<http://www.crescentcourt.com/ccpress_trivia_99.htm> - El Paso, Texas – the U. S. Court House & Post Office
(pre-1900) (from
A Glimpse of the Celebrated Stone Quarries at Bedford, Indiana.)
Bedford Oolitic Limestone quarried at Bedford, Indiana, was used in the construction of the U. S. Court House and Post OFfice.
- El Paso, Texas – the U. S. Custom House (pre-1900) (from
A Glimpse of the Celebrated Stone Quarries at Bedford, Indiana.)
Bedford Oolitic Limestone quarried at Bedford, Indiana, was used in the construction of the U. S. Custom House.
- Lubbock, Texas - the Texas Tech University Jones
- Texas Tech University AT&T Stadium Limestone Sign (The link on the & Cut Stone Inc., web site from which the following information was obtained is no longer available.)
<http://www.indystone.com/customsignwork.html> and <http://www.indystone.com/photogallery3.html>According to the & Cut Stone, Inc. web site, Indiana limestone was used in building the sign located at the stadium.
- Texas Tech University Student Wellness Center
According to the & Cut Stone, Inc. web site, Indiana limestone was used in building the Texas Tec University Student Wellness Center.
- Texas Tech University AT&T Stadium Limestone Sign (The link on the & Cut Stone Inc., web site from which the following information was obtained is no longer available.)
- Richmond, Texas – the Court House (pre-1900) (from
A Glimpse of the Celebrated Stone Quarries at Bedford, Indiana.)
Bedford Oolitic Limestone quarried at Bedford, Indiana, was used in the construction of the Court House in Richmond, Texas.
- Austin, Texas - the University of Texas Clock Tower (photograph and history), from University of Texas College Prowler Off the Record, by Erin Hall, College Prowler, Inc., Jan. 1, 2005, 160 pp., ISBN 1596581859, pp. 4, excerpt from Google Book Search)
Finished Products from Indiana Stone in Virginia
- Richmond, Virginia - the Virginia Museum of Fine Arts (from Indiana Limestone Handbook, 19th edition, Indiana Limestone Institute of America, Inc., Bedford, Indiana, pp. 82)
Indiana limestone was used in the construction of the Virginia Museum of Fine Arts.
- The Virginia Museum of Fine Arts - the North Wing Addition (photograph) (from Indiana Limestone Handbook, 19th edition, Indiana Limestone Institute of America, Inc., Bedford, Indiana, pp. 96)
Indiana limestone was used in the construction of the North Wing Addition.
- The Virginia Museum of Fine Arts - the North Wing Addition (photograph) (from Indiana Limestone Handbook, 19th edition, Indiana Limestone Institute of America, Inc., Bedford, Indiana, pp. 96)
- Richmond, Virginia - the Virginia Superior Court Building previously known as the Federal Reserve Bank Building, 100 North 9th Street, from Virginia’s Historic Courthouses, by John O. Peters, University of Virginia Press, Sept. 1, 1995, 249 pp., ISBN 0813916046, pp. 214, excerpt from Google Book Search)
According to this excerpt, a thin veneer of Indiana limestone covers brick and steel.
- Winchester, Virginia - the Handley Regional Library Building & Bench, from “The Shape of Things to Come: Handley Library Looks Pretty Rough Now, but Just Wait,” by Christy McKay, The Winchester Star.
The classic Beaux Arts library building opened in 1913. This article was written about the 2001 renovation of the library building and area. According to the article, Indiana limestone was used in the construction of the original structure and for the renovation. Leftover limestone was used for a bench.
- Richmond, Virginia - the Virginia Museum of Fine Arts (from Indiana Limestone Handbook, 19th edition, Indiana Limestone Institute of America, Inc., Bedford, Indiana, pp. 82)
-
Finished Products from Indiana Stone in Washington, D. C. Buildings
- Washington, D.C. - Building at 1001 Pennsylvania Avenue (photograph) (from Indiana Limestone Handbook, 19th edition, Indiana Limestone Institute of America, Inc., Bedford, Indiana, pp. 88)
Indiana limestone was used in the construction of the building located at 1001 Pennsylvania Avenue.
- Washington, D. C. –
the Apex Building/Federal Trade Commission (photograph)
The exterior base of the building was built with granite from Milford, Massachusetts and exterior with limestone from Indiana.
- Washington, D. C. –
the Botanic Gardens (photograph)
The Gardens were built with limestone from Indiana and the patio was built with sandstone from Pennsylvania.
- Washington, D. C. – the Residence of Mr. Brown on Rhode
Island Avenue (pre-1900) (from
A Glimpse of the Celebrated Stone Quarries at Bedford, Indiana.)
Bedford Oolitic Limestone quarried at Bedford, Indiana, was used in the construction of the residence of Mr. Brown on Rhode Island Avenue in Washington, D.C.
- Washington, D. C. – the Leut. Clover Residence
(pre-1900) (from
A Glimpse of the Celebrated Stone Quarries at Bedford, Indiana.)
Bedford Oolitic Limestone quarried at Bedford, Indiana, was used in the construction of the residence of Leutenant Clover.
- Washington, D. C. – the
Department of Commerce Building (1929) (The link from which the following information was obtained is no longer available.) <http://www.nlcs.k12.in.us/oljrhi/history.htm>
Oolitic Limestone from Oolitic, Indiana, was used in the construction of the Department of Commerce building.
- Washington, D. C. –
Department of Interior Building (photograph)
The exterior of the building was built with limestone from Bedford, Lawrence County, Indiana. (light tan buff to nearly white limestone)
- Washington, D. C. –
the Federal Triangle Buildings
All of the federal buildings in the Federal Triangle along the north side of Constitution Avenue from the Department of Labor at 14th Street NW to the Federal Trade Commission Building. (light tan buff to nearly white limestone)
- Washington, D. C. –
General Services Administration Building (photograph)
The exterior of the building is from Indiana limestone.
- Washington, D.C. – Senator & Mrs. S. R. Hitt’s Residence (from Indiana Limestone: The Aristocrat of Building Materials (pdf), Vol. 1, June 1920, Sixth Edition, Indiana Limestone Quarrymen’s Association, Bedford, Indiana, pp. 22.
- Washington, D. C. – the
International Trade Center
(The link on the & Cut Stone Inc., web site from which the following information was obtained is no longer available.)
According to the & Cut Stone, Inc. web site, Indiana limestone was used in building the International Trade Center.
- Washington, D. C. – the Jefferson Memorial (photograph) The interior dome was built using Indiana limestone.
- Washington, D. C. – the L. Z. Leiter Residence
(pre-1900) (from
A Glimpse of the Celebrated Stone Quarries at Bedford, Indiana.)
Bedford Oolitic Limestone quarried at Bedford, Indiana, was used in the construction of the residence of L. Z. Leiter.
- Washington, D. C. –
the Lincoln Memorial (photograph)
The columns and lintels are of Indiana limestone.
- Washington, D.C. – Market Square (photograph) (from Indiana Limestone Handbook, 19th edition, Indiana Limestone Institute of America, Inc., Bedford, Indiana, pp. 87)
Indiana limestone was used in the construction of the Market Square in Washington, D.C.
- Washington, D. C. – the Samuel Miller Residence, Washington, D.C. (from “Scrap Pile Supplies Stone for Beautiful Residence,” Stone, October 1925, pp. 606)
“In every mill and yard of a cut stone contractor there is the inevitable scrap pile, stone that has been discarded as useless for jobs on hand or in prospect and yet stone that could be used to just as good advantage structurally as other materials. Very often the scrap pile becomes and problem and an expense, for it must be removed and the space it takes up is another waste. In Washington, D. C., Mr. Samuel Miller, president of Samuel Miller & Company, cut stone contractors, offers a solution that has met with approval by his fellow cut stone contractors in the capital and by leading architects, as well. As proof of his faith in the availability of left-over stone, scraps from various jobs going through his plant, Mr. Miller has built for his own occupancy a residence that is interesting in design, comfortable in its appointments and beautiful in its wide range of colors made possible through the use of different colored stone scraps of limestone and sandstone….the walls are stone throughout and were built entirely from the left-overs of the various stones used by the firm, but principally of Indiana Limestone, Kentucky limestone, and Ohio Blue Stone and Briar Hill Sandstone for the exterior facing….”
- Washington, D. C.–
the National Archives Building (photograph)
The exterior of the building was built of granite from Milford, Massachusetts and limestone from Indiana.
- Washington, D. C. - the National Archives Building, from Encylopedia of Library and Information Science, by Allen Kent, CRC Press, Dec. 1, 1976, 512 pp., ISBN 0824720199, pp. 46, excerpt from Google Book Search)
According to this excerpt, Indiana limestone was used for the facing on the exterior of the National Archives building. Indiana limestone was also used for the 72 Corinthian columns, “each weighing 95 tons.”
- The National Archives Web Site (photographs and history)
- Washington, D. C. - the National Archives Building, from Encylopedia of Library and Information Science, by Allen Kent, CRC Press, Dec. 1, 1976, 512 pp., ISBN 0824720199, pp. 46, excerpt from Google Book Search)
- Washington, D. C. –
the National Cathedral.
Bedford, Lawrence County, Indiana, quarry (light tan buff to nearly white limestone)
- Washington, D. C. –
the National Theater (photograph)
The exterior was built using Indiana limestone, and the interior of fossil-bearing Indiana limestone.
- Washington, D. C. – the
Pentagon (The link on the Indiana Monument & Cut Stone Inc., web site from which the following information was obtained is no longer available.)
According to the Indiana Monument & Cut Stone, Inc. web site, Indiana limestone was used in building the Pentagon building.
- For general information and history of the Pentagon, click here.
- Washington, D. C. –
the Rayburn Building (photograph)
The exterior walls of the building were built using White Cherokee marble from Georgia and Vermont marble. The perimeter base of the building was built with pink granite from New Hampshire. The east and west courts and the paving borders were built with pink granite. The inner court and the base were built of pink granite from Salisbury, North Carolina and limestone from Indiana.
- Washington, D. C. –
Ronald Reagan Building and International Trade Center (photograph)
The exterior was built using Indiana limestone; the interior was built using various granites, and a chunk of the Berlin Wall is in the main entrance foyer (14th Street).
- Washington, D. C. – the Isaac Sakes Residence
(pre-1900) (from
A Glimpse of the Celebrated Stone Quarries at Bedford, Indiana.)
Bedford Oolitic Limestone quarried at Bedford, Indiana, was used in the construction of the residence of Isaac Skes.
- Washington, D. C. – the F. Schneider Residence
(pre-1900) (from
A Glimpse of the Celebrated Stone Quarries at Bedford, Indiana.)
Bedford Oolitic Limestone quarried at Bedford, Indiana, was used in the construction of the residence of F. Schneider.
- Washington, D. C. – the United States Chamber of Commerce Building (The following information is from Stone: An Illustrated Magazine, Vol. XLVI, No. 3, March, 1925, Stone Publishing Co., New York, advertisement on pp. 141.)
The United States Chamber of Commerce Building was “Built entirely of Select Buff Indiana Limestone from the Doyle Dark Hollow Quarry, Cut Stone Contracts, Hoosier Cut Stone Company, Office and Mill, Bedford, Ind., New York Office, 103 Park Avenue.” The architect was Cass Gilbert.
Washington, D.C. - the Indiana Memorial Stone, the Postmasters and Assistant Postmasters of the State of Indiana, & the I.O.O.F., the Grand Lodge of Indiana Memorial Stone contributed to the Washington Monument (photographs and history), presented by the National Park Service. The information below is from the National Park Service files and is presented with a photograph of the three memorial stones contributed from Indiana.The National Park Service web site presents the memorial stones in placed in the interior of the Washington Monument. The Indiana Memorial Stone, the Postmasters and Assistant Postmasters of the State of Indiana, & the I.O.O.F., the Grand Lodge of Indiana Memorial Stone entries can be viewed on the National Park Service’s web site in either the “Album” or the “Slide Show.”
The Indiana Memorial Stone, the Postmasters and Assistant Postmasters of the State of, & the I.O.O.F. Memorial Stone, the Grand Lodge of Indiana Memorial Stone in the Washington Monument can be viewed along with the details in the WAMO Stones Section 2.
The Washington Monument web site has recently been redesigned. Below is an description that was available on the National Park Service web site in January 2008 that describes the Memorial Stones in the Washington Monument.
“A unique feature of the Washington Monument is the 193 memorial stones that adorn the interior of the monument. Starting in July 1848 the Washington National Monument Society invited states, cities and patriotic societies to contribute Memorial Stones. The Society listed some requirements to be followed. They asked that the stone be durable, a product of the state’s soil, and meet the following dimensions; four feet long, two feet high and 18 inches thick. These stones pay tribute to the character and achievements of George Washington. These traits are not only admired by Americans but by people the world over as seen by the number of stones donated by foreign countries. Below is a list of stones donated by state. In the near future all the stones will be online.
“While viewing the stones please keep in mind that the Washington Monument has undergone extensive renovation over the last three years. A key component of the project has been the restoration of the memorial stones. Over the years the stones have been damaged by moisture and vandalism. The pictures that follow show the condition of the stones before their restoration. In the upcoming months new images will be added highlighting the restored stones.”
The following information relating to the Indiana Memorial Stone can be viewed along with the details in the WAMO Stones Section 2.
Name: Indiana
Level: 50-ft.
Donor: State of Indiana
Dates: 1850/1850s
Original material: limestone
Dimensions: 2' x 4'
Sculptor/Carver: not known
Original inscription: Indiana: knows no North, no South, nothing but the Union.
Documented material history:
• 1850: “The Legislature of Indiana having taken the necessary measures to forward a block of Indiana marble to Washington, to be placed in the National Monument...” [SDR, February 13, 1850.]
• 1850: “The block from Indiana was received as noted by the Clerk on August 6, 1850.” [MR]
• 1850: “From Indiana, a block of variegated limestone, of a grayish tint, the usual size...” [DNI, August 7, 1850.]
• 1850s: “...native lime-stone....” [RW]
Images:
• 1850s Wilcox drawing
• 1880 Gedney drawing
• 1957 Allen photograph
• 1974 photograph
• 1980 photograph
• 2000 NPS slides
The following information relating to the I.O.O.F., the Grand Lodge of Indiana Memorial Stone can be viewed along with the details in the WAMO Stones Section 2.
Name: I.O.O.F., Grand Lodge of Indiana
Level: 80-ft.
Donor: I.O.O.F., Grand Lodge of Indiana
Dates: 1850s/1850s
Original material: limestone
Dimensions: 2' x 4'
Sculptor/Carver: Dean
Original inscription: R. W. Grand Lodge of the I.O.O.F. Indiana. In God We Trust. Constitutional Liberty, the Earth for its Domain and Eternity for its Duration. [abbr.]
Documented material history:
• 1851: “Some time ago we gave a description of a block of beautiful conchitic marble, cut and polished by Mr. Dean of this city, and intended for the Washington Monument by that benevolent and patriotic body, the Independent Order of Odd Fellows of the State of Indiana. The block is now nearly finished, and will be shipped for Washington in a few days.” [Madison Daily Banner ( Indiana ), May 3, 1851.]
• 1850s: “The Grand Lodge of I.O.O.F. of Indiana have presented a bock of lime-stone.” [RW]
Images:
• 1850s Wilcox drawing
• 1880 Gedney drawing
• 1957 Allen photograph
• 1974 photograph
• 1980 photograph
• 2000 NPS slides
The following information relating to the Postmasters and Assistant Postmasters of the State of Indiana Memorial Stone can be viewed along with the details in the WAMO Stones Section 2.
Name: Postmasters and Assistant Postmasters
Level: 110-ft.
Donor: Postmasters and Assistant Postmasters, Indiana
Dates: 1852/1850s
Original materials: limestone, gold leaf (on red ground) in letters
Dimensions: 2' x 4'
Sculptor/Carver: Dean’s Quarry, Ia. [stone]
Original inscription: Nov. 12, 1852. From the Postmasters & Ast. Postmasters, of the State of Indiana. Dedicated to the Washington Monument. Washington. May his principles be distributed broadcast over the land, and every American be a D.P.O.
Documented material history:
• 1853: “The following blocks have been received during the month of May:...one of marble from the Postmasters and Assistant Postmasters of Indiana...” [DNI, June 3, 1853.]
• 1854: “Letter to Whittlesey from J.E. Holt; Post Office, Indianapolis, August 31, 1854, inquiring if the stone had been received...” [MR]
• 1850s: “The Postmasters & their Assistants, of the State of Indiana, are handsomely represented by a block of dark colored marble...The inscription is...executed in sunken gilded characters....” [RW]
Images:
• 1850s Wilcox drawing
• 1880 Gedney drawing
• 1957 Allen photograph
• 1974 photograph
• 1980 photograph
• 2000 NPS slides
- Washington, D. C. - the Washington National Cathedral (from The Rough Guide, by Samantha Cook, Greg Ward, and Tim Perry, Rough Guides, May 31, 2004, 408 pp., ISBN 184353262X, pp. 438, excerpt from Google Book Search)
According to this excerpt, the cathedral was built with Indiana limestone and designed in the Medieval English Gothic style.
- Washington National Cathedral (photograph and history), presented by the National Park Service.
- The
Washington Cathedral Addition (1952)
(The link from which the following information was taken is no longer available.)
<http://www.nlcs.k12.in.us/oljrhi/history.htm >Oolitic Limestone from Oolitic, Indiana, was used in the construction of the Washington Cathedral addition.
- Washington, D.C. - the Willard Hotel, 1401 Pennsylvania Ave. NW, from Grand Hotels: Reality and Illusion; An Architectural and Social History, by Elaine Denby, Reaktion Books, May 1, 2002, 304 pp., ISBN 1861891210, pp. 221, excerpt from Google Book Search)
According to this excerpt, the Willard Hotel building site was previously known as the Tennyson’s Hotel and the Fuller’s City Hotel. In 1850 the building was renamed the Willard Hotel after it had been enlarged and renovated. A new hotel building was needed, and Henry J. Hardenbergh was chosen to design the new hotel. It was designed in the “French Second Empire Beaux Arts” style with Classical Renaissance and Beaux-arts features. The four-story plinth was faced with Indiana limestone.
- Washington, D.C. - Building at 1001 Pennsylvania Avenue (photograph) (from Indiana Limestone Handbook, 19th edition, Indiana Limestone Institute of America, Inc., Bedford, Indiana, pp. 88)
-
Finished Products from Indiana Stone in Washington State
- Spokane, Washington - St. John’s Episcopal Cathedral, East 127 Twelfth. The following information is from Cornerstones of Spokane: A guidebook to the building stones of downtown Spokane. Text and map are from: McKelvey, G. E.; Bunning, Bonnie B.; Burnet, F. William; Hamilton, Mike; Swanson, Byron, 1981, Cornerstones of Spokane - A guidebook to the building stones of downtown Spokane: Northwest, Mining Association, pp. 10. (in PDF format)
According to this article, the following stones were used in the construction of the cathedral: The exterior of the cathedral is of “grey to tan Walker-Wilkeson Sandstone from sites near Wilkeson not far from Tacoma, Washington.” “Idaho Sandstone” quarried near Boise, Idaho, was used for the Narthex, Nave, Crossing, and Trancepts. Salem limestone quarried from Bedford, Indiana, was used for the All Saints Chapel, Channel, and Sanctuary Recedes at the high altar.
- Spokane, Washington - St. John’s Episcopal Cathedral, East 127 Twelfth. The following information is from Cornerstones of Spokane: A guidebook to the building stones of downtown Spokane. Text and map are from: McKelvey, G. E.; Bunning, Bonnie B.; Burnet, F. William; Hamilton, Mike; Swanson, Byron, 1981, Cornerstones of Spokane - A guidebook to the building stones of downtown Spokane: Northwest, Mining Association, pp. 10. (in PDF format)
-
Finished Products from Indiana Stone in Wisconsin
- La Crosse, Wisconsin – the Court House
(pre-1900) (from
A Glimpse of the Celebrated Stone Quarries at Bedford, Indiana.)
Bedford Oolitic Limestone quarried at Bedford, Indiana, was used in the construction of the Court House in La Crosse, Wisconsin.
- La Crosse, Wisconsin – the Batavia Bank Building (pre-1900) (from
A Glimpse of the Celebrated Stone Quarries at Bedford, Indiana.)
Bedford Oolitic Limestone quarried at Bedford, Indiana, was used in the construction of the Batavia Bank building.
- Middleton, Wisconsin – the
Bahr Residence – the Gargoyles & Limestone Decking. The
following information was taken from “Lakeside Limestone,” by
K. Schipper, in AS&LD (Architectural Stone Landscape Design),
Summer 2009, pp. 8-12.
Vetter Stone Co., Mankato, Minnesota-based quarrier and supplier, supplied the limestone for the exterior of the home. The Vetter Stone Co. quarry offered “21 different color ledges.” The limestone was used for the building veneer and “…a front portico with circular columns, a circular tower, and a roof deck, as well as…walkways, steps and sills.”
According to this article, the limestone decking and the five gargoyles were made from Indiana limestone. The gargoyles were hand-carved by Walter S. Arnold, Chicago, Illinois, sculptor/stone carver. Walter S. Arnold was interviewed for this article, and portions of his interview are included. Arnold used several different kinds of stone for the three fireplaces he created: Roman travertine, Portuguese limestone, and Lueders limestone from Texas.
- Winona, Wisconsin – the Court House (pre-1900) (from
A Glimpse of the Celebrated Stone Quarries at Bedford, Indiana.)
Bedford Oolitic Limestone quarried at Bedford, Indiana, was used in the construction of the Court House in Winona, Wisconsin.
- Winona, Wisconsin – the Post Office
(pre-1900) (from
A Glimpse of the Celebrated Stone Quarries at Bedford, Indiana.)
Bedford Oolitic Limestone quarried at Bedford, Indiana, was used in the construction of the U. S. Post Office in Winona, Wisconsin.
- La Crosse, Wisconsin – the Court House
(pre-1900) (from
A Glimpse of the Celebrated Stone Quarries at Bedford, Indiana.)
-
Finished Products from Indiana Stone in Wyoming
- Laramie, Wyoming – University
of Wyoming Campus – the S. H. Knight Geology Building (photograph in the “Decorative and Dimensional Stone” section
of the Wyoming Geological Survey web site) (The link from which the following information was obtained is no longer available.)
<http://www.wsgsweb.uwyo.edu/minerals/decstones.htm>The grey trim of the building was constructed from Indiana limestone. The orange-bluff sandstone in the wing beneath the red roof came from the university quarry. Sandstone from the Weber quarry in Utah was used for the rest of the building. Lyons sandstone from Lyons, Colorado, was used to construct the steps. Granite from the Ames Monument quarry was used for the trim capping the low wall at the base of the west wing.
- Sheridan, Wyoming – Trail End - the Kendrick Mansion
(The link from which the following information was obtained is no longer available.
<http://www.trailend.org/te-mansion.htm>Trail End was the house built by John and Mary Kendrick in 1914. “Building materials include beige Roman-style brick from Kansas (held together with specially tinted red mortar), white Indiana limestone and red Missouri roofing tiles. The house sits atop a foundation made of granite quarried in Montana.”This web site is presented by Trail End State Historic Site.
- Laramie, Wyoming – University
of Wyoming Campus – the S. H. Knight Geology Building (photograph in the “Decorative and Dimensional Stone” section
of the Wyoming Geological Survey web site) (The link from which the following information was obtained is no longer available.)
-
The Finished Products from Indiana Stone in Canada
- Calgary, Canada – Bank of Nova Scotia (photographs
and history), presented by the Calgary
Public Library on the Virtual
Tour of Historic Calgary.
(The link from which the following information was obtained is no longer available, although you can view it on the Internet Archive Wayback Machine.)
<http://calgarypubliclibrary.com/calgary/historic_tours/tours.htm>The bank building was constructed of reinforced concrete and steel structure. The Indiana limestone facade is set on a granite base.
- Hamilton, Ontario – F. W. Woolworth Co. Ltd.
(photograph and history) The information below was obtained from “A Virtual Tour of Downtown Hamilton,” which is no longer available, although you can view the site on the Internet Archive Wayback Machine
<http://collections.ic.gc.ca/hamilton_tour/woolw.htm>
Construction Materials: Brick masonry; facing of Queenston and Indiana limestone added in 1950s.
- Hamilton, Ontario – Raphael Mack (photograph and history) The information below was obtained from “A Virtual Tour of Downtown Hamilton,” which is no longer available, although you can view the site on the Internet Archive Wayback Machine.
<http://collections.ic.gc.ca/hamilton_tour/rmack.htm>Construction Materials: Cladding of original materials: tapestry brick, Bedford limestone, architectural terra cotta; cladding of annex: stone
- Hamilton, Ontario – Royal Connaught Hotel (photograph and history) The information below was obtained from “A Virtual Tour of Downtown Hamilton,” which is no longer available, although you can view the site on the Internet Archive Wayback Machine.
<http://collections.ic.gc.ca/hamilton_tour/royal.htm>Construction Materials: Cladding of original materials: tapestry brick, Bedford limestone, architectural terra cotta; cladding of annex: stone
- Niagara Falls, Canada - the Canadian Niagara Power House (from Niagara: A History of the Falls, by Pierre Berton, Kodansha America, Jan. 1, 1997, 480 pp., ISBN 1568361548, pp. 214, excerpt from Google Book Search)
According to the excerpt of this book, the power house is clad in “pale Indiana limestone.”
- Nova Scotia, Canada – the Bank of Nova
Scotia (photograph and history) The “Virtual Tour of Historic Calgary” (from which the following information was obtained) is no longer available, although you can view the virtual tour on the Internet Archive Wayback Machine.
(Built: 1929 - 1930) The building has an “Indiana limestone facade set on a granite base.”
-
Calgary, Alberta, Canada – the Bank of Nova Scotia (The following information and photograph were contributed by Dan Morrisey. I do not know the origin of the photograph.)
According to Dan Morrisey, the Bank of Nova Scotia “was built in Calgary, Alberta, Canada in 1930. It used Indiana buff Bedford limestone in its facade.”
- Toronto, Ontario – the Bankers Bond
Building. (The below information was presented by The Guild, Scarborough Bluffs, Toronto, Ontario. The link from which this information was obtained is no longer available.)
<http://www.guildwood.on.ca/guildinn/architecture/bankbond.htm>
- Toronto, Ontario – the Granite Club (photograph and history) (The below information was presented by The Guild, Scarborough Bluffs, Toronto, Ontario. The link from which this information was obtained is no longer available.)
<http://www.guildwood.on.ca/guildinn/architecture/torbank.htm>This site is presented by The Guild, Scarborough Bluffs, Toronto, Ontario. The Granite Club was constructed in 1926. The main entrance was constructed of fluted Indiana Limestone. The building was demolished in 1973.
-
Toronto, Canada – St. James Church Spire & Pillars (from “Carved Stone in Soldiers’ Memorials” in Stone, Vol. XLVI, No. 8, August 1925, pp. 477-478)
Excerpts from the article: “Since the Great War memorials to the fallen soldiers have taken many forms, ranging from bronze tablets to great memorial buildings and monuments…At the University of Toronto, Queen’s Park, Memorial Tower, erected in memory of fallen soldiers…is, perhaps, one of the most beautiful structures of its kind on this continent. For the main structure of this tower the architects, Sproatt and Rolph of Toronto, made use of the local Canadian stone known as Credit Valley Stone, selecting for the trim No. 1 Buff Indiana Limestone….”
“Another soldier memorial of unusually attractive design is the of the St. James Church, Toronto. This monument is in the form of a Spire rising from four pillars, the whole of No. 1 Buff Indiana Limestone…The Indiana limestone for both the Memorial tower and the St. James monument was furnished by the Indiana Quarries Company through its Toronto Agency.”
- Toronto, Canada - the Toronto Union Station (from The Railroad Station: An Architectural History, by Carroll L. V. Meeks, Courier Dover Publications, July 31, 1995, 320 pp., ISBN 0486286274, pp. 132, excerpt from Google Book Search)
According to this excerpt, the Toronto Union Station was designed by Ross and McDonald, Hugh G. Jones, and John M. Lyle. Construction began in 1914, although the station opened prior to the completion in 1927. Indiana limestone was used for the 21 unfluted Doric columns
- Toronto Union Station Web Site (photograph and information)
-
Toronto, Canada – Toronto University – the Memorial Tower (from “Carved Stone in Soldiers’ Memorials” in Stone, Vol. XLVI, No. 8, August 1925, pp. 477-478)
Excerpts from the article: “Since the Great War memorials to the fallen soldiers have taken many forms, ranging from bronze tablets to great memorial buildings and monuments…At the University of Toronto, Queen’s Park, Memorial Tower, erected in memory of fallen soldiers…is, perhaps, one of the most beautiful structures of its kind on this continent. For the main structure of this tower the architects, Sproatt and Rolph of Toronto, made use of the local Canadian stone known as Credit Valley Stone, selecting for the trim No. 1 Buff Indiana Limestone….”
“Another soldier memorial of unusually attractive design is the of the St. James Church, Toronto. This monument is in the form of a Spire rising from four pillars, the whole of No. 1 Buff Indiana Limestone…The Indiana limestone for both the Memorial tower and the St. James monument was furnished by the Indiana Quarries Company through its Toronto Agency.”
The facade of the building was constructed of Indiana limestone in 1920 and was demolished in 1973.

“Soldiers’ Memorial Monument of No. 1 Buff Indiana Limestone in Yard of the St. James Church, Toronto, Ontario. Architects: Sproatt & Rolph. Stone furnished by Indiana Quarries Company.”
- Calgary, Canada – Bank of Nova Scotia (photographs
and history), presented by the Calgary
Public Library on the Virtual
Tour of Historic Calgary.
(The link from which the following information was obtained is no longer available, although you can view it on the Internet Archive Wayback Machine.)
-
Finished Products from Indiana Stone in South America
-
Buenos Aires, Argentina, South America – First National Bank of Boston – Carving over Entrance (from “American Stone Abroad,” Stone, Vol. XLVI, No. 8, August 1925, pp. 483)
-
-
Finished Products from Indiana Stone in England, United Kingdom
- Bedford, Bedfordshire, England – the “Cornerstone
of Freedom” monument located in Bedford’s Embankment Gardens.
According to David Fowler, resident of Bedford, England , and tour guide, the “Cornerstone of Freedom” monument was sent to Bedford, England, by the city of Bedford in the United States in 1948. The stone is of Indiana limestone. David Fowler states, “The “Cornerstone of Freedom” is set at one end of Bedford’s Embankment gardens which are the Town’s pride and joy. The Embankment was laid out in the 1880s on the banks of the River Great Ouse by our Victorian forebears and is very popular today.”
The inscription on the “Cornerstone of Freedom” reads as follows:
Cornerstone of Freedom
Presented June 17, 1948 at Bedford, Indiana, U.S.A.
The Stone City of the World
Great Britain
To the People of Great Britain From the People of Indiana on the Occasion of the One Hundredth Anniversary of Indiana Limestone as a Symbol of Friendship and Solidarity.
Presented by the Indiana Limestone Company, Inc.
David includes the “Cornerstone of Freedom” in his talks but stated that they do not have much background on the stone. If you have information on the stone, please contact me. Peggy B. PerazzoThe photographs below of the stone were taken by David Fowler.
You will find more information and a photograph of the stone at the web sites below:
- A photograph of the “Cornerstone of Freedom” is available on the Waymarking.com web site.
- Bedford Guided Walks, by the Bedford Tourist Information Centre, Bedford, Bedfordshire, England.
-
London, England, United Kingdom – Bush House – Statuary Group over Portal (from “American Stone Abroad,” Stone, Vol. XLVI, No. 8, August 1925, pp. 482)
- Bedford, Bedfordshire, England – the “Cornerstone
of Freedom” monument located in Bedford’s Embankment Gardens.
| “Trinity Episcopal Church, Tulsa, Oklahoma, a beautiful edifice of Indiana Limestone exterior. Architects: Hawk & Parr.” | 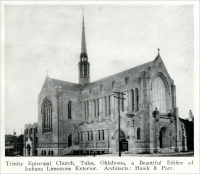 |
| “Elaborately carved gray Indiana limestone entrance of new branch bank building of the First National Bank of Boston at Buenos Aires, S. A. Architects: York & Sawyer.” |  |
Commercial use of material within this site is strictly prohibited. It is not to be captured, reworked, and placed inside another web site ©. All rights reserved. Peggy B. and George (Pat) Perazzo.
