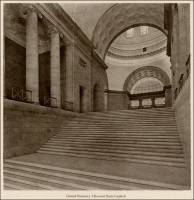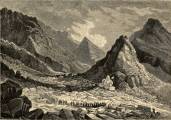
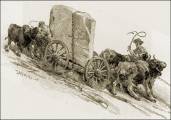

“The Missouri Capitol: The Exterior of the Jefferson City Structure was Built Entirely of Missouri Marble”
From Throvgh The Ages Magazine, Vol. 1, No. 12, April 1924, pp. 26-32.
(Used with permission, National Association of Marble Dealers/Marble Institute of America - AMI.)
“THE State of Missouri was first admitted into the Union in 1820, and since that time it has had six capitols. The first was the Mansion House on the northeast corner of Third and Vine Streets, in St. Louis. The Missouri Hotel, on Main and Morgan Streets, in the same city, was the next. The seat of government was temporarily shifted to St. Charles in 1821, in a two-story brick building with a saddle-back roof.
“1826 saw the fourth capitol located at Jefferson City, at a cost of $18,573. This burned in 1837. The fifth was finished in 1840 at a cost of $350,000 and had two stories and basement, with a dome 130 feet high. It was one of the three handsomest buildings in the United States at that time. In 1888 it was enlarged by the addition of two wings, costing $220,000, and had a floor space of 50,000 square feet. This in turn was destroyed by fire in 1911, after which was erected the present capitol.
“The sixth and present capitol has a floor space in its five stories of 500,000 square feet, and cost $3,600,000, or about 40 cents per cubic foot, not including the grounds and furnishings. From the laying of the cornerstone on June 24, 1915, until it was practically finished on July 1, 1917, a period of slightly over two years was required to complete the work, a remarkable record when compared to the time consumed in the construction of other state capitols. The building at Albany required thirty-three years; that in Illinois, twenty-one; while those of other nearby states were from nine years upward in their erections.
“The site is commanding, overlooking many miles of beautiful country traversed by the Missouri River. Below, skirting the river, but far enough removed not to be annoying, are railroad tracks. The landscape scheme calls for ramps extending from these to the building, with an arcade to bridge the tracks, connecting by steps to the river. The grounds cover seventeen acres and are susceptible of striking treatment.
“The building is an imposing symmetrical structure of the Roman Renaissance style of architecture, surmounted by a dome of unusual beauty. It has practically four fronts, the northern front being upon the Missouri River and the southern or main front upon High Street. It stands opposite the Supreme Court Building, its north and south axis running through the center of that structure. The façade effect from all sides is strikingly beautiful..
| Exterior of Missouri State Capitol, at Jefferson City. It is now surrounded with gardens, driveways and boulevard electric lights. | 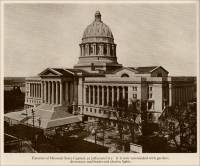 |
| View of the House of Representatives, Missouri State Capitol. It is 70 by 78 feet and provides for 150 members. |  |
| Columns and capitals of the Main Rotunda. Carthage and Phenix marbles were used extensively for the interior. | 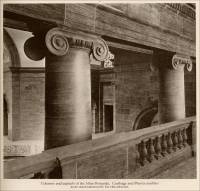 |
“It is constructed upon the exterior of Carthage Missouri stone, a pure crystallized limestone marble of hard and enduring texture. Engaged fluted columns constitute the exterior of its walls, while noble free-standing fluted columns surmount its north and south porticos and its eastern and eastern fronts. It is surrounded by a concrete terrace 12 feet wide and extending almost entirely around the building. The fine esplanade is enclosed with a handsome balustrade and is finely lighted. The walls of the terrace are bush-hammered in fine imitation of stone. The building has four stories besides the basement and covers approximately three acres. It is 437 feet long by 200 feet wide in the wings and 300 feet through the center. It is 88 feet from the floor of the basement to the top of the exterior wall and 262 feet from the basement floor and 400 feet from the Missouri River level to the apex of the dome.
“The outlines are symmetrical to a high degree, the fluted columns that entirely surround the structure giving it the appearance of an ancient temple of Greece. There are 134 columns in the entire building, the 14 on the front and rear porticos being 48 feet high. These are exactly similar in size and character to the columns of the Temple of Jupiter Stator in Rome.
“The dome, with its 32 columns about its drum, is of exceptional beauty, especially when, at night, it is outlined by the system of searchlights that are thrown upon it.
“The walls of the rotunda and the corridors and vestibules of the first, second and third floors, and of the grand stairway, are lined with Carthage Napoleon Gray marble. The floors of all the corridors, rotundas and all the treads of the stairway are of solid Carthage marble, which makes as attractive an interior as it does an exterior finish.
“The heavy overhanging arches in and around the rotundas and the numerous piers encased in marble given an appearance of massiveness and strength in contrast with the columns usually found in similar places in public buildings. A merit of the building that must not be overlooked is that it is fire-proof, and is built with a strength and solidity that will render it impregnable to injury or destruction by any natural cause short of an earthquake.
“Between the rotundas and the museums described elsewhere are eight large columns from Graniteville, Mo. All the other columns except those in the House and Senate are either Phenix or Carthage Marble. The columns in the Senate chamber are Royal Antique marble, with white Vermont marble bases and caps.
“Throughout the building there is an abundance of carving in the handsome stone work, especially in the capitals of the exterior columns, and on the walls near the grand stairway. This carving cost the State $75,000, and the contractor at the time claimed it cost him $48,000 more than this.
“In planning for a state capitol, certain fundamental requirements must be met. There must be quarters provided for both Legislative and Executive departments, as well as, frequently, the Judicial department. Since these function in practically the same way in every state, there is apt to be a certain similarity of general interior design. The Legislative department, for instance, must contain two large halls, one for the Senate, and one for the House; there must be extra chambers for committees, lobbies, etc.; while for the Executive department a large number of adjacent offices. This necessitates the placing of the Legislative department on an upper floor, resulting most always in a large central unlighted space on the lower floors, that is either used for storerooms, cupboards, vaults and the like, or wasted entirely.
“The State Capitol at Jefferson City is distinctive in that this space was so arranged that it was possible to use it as the location of two well-lighted museums containing displays of the historical relics and the natural resources of the State. The architect, Egerton Swartout, accomplished this by making one floor out of the two Executive floors at these points, and lighting the lofty rooms the dome from above and from the side corridors.
“Nor is this the only distinctive feature of this very beautiful structure. The approach to the main rotunda is directly from the exterior, instead of by means of interior staircases as in most capitols. This rotunda is on the Legislative floor, two stories above the entrance of the ground level, and is about 140 feet high by some 65 feet across. The walls are lined with Missouri marble and the upper portion is richly decorated with mural paintings. A monumental flight of steps leads through an eight-column portico into a great stair hall, 30 feet wide, that leads directly to the rotunda. This hall is really a part of the rotunda itself, and is lighted by an immense skylight in which are richly colored pictures of the state’s products.
“There are other original treatments worthy of notice in this Jefferson City building, such as the lighting effect of the rotunda, the whispering gallery, and the lighting of the Legislative chambers. These are best described by the architect himself, as follows: ‘The windows in the upper portion of the dome as well as the great semi-circular over the entrances to the Senate and House of Representatives are filled with cathedral glass of a delicate purple shade, the color being so slight as to be indistinguishable in itself, the effect being merely of a soft subdued light. at the back of the rotunda, opposite the great staircase, is a semi-circular for the accommodation of the legislative library. The large skylight of this room is filled with brilliant golden cathedral glass and being so situated that it is itself invisible from the main rotunda, sheds a bright golden glow over the legislative library, and brings out in striking relief the screen of columns which separate the library from the rotunda, the effect of golden glow being intensified by the soft subdued light in the rotunda itself.
“‘Another feature of the rotunda is the whispering gallery, which is above the main cornice, about 65 feet from the floor. There have been instances of similar whispering galleries, notably the one in the Cathedral of St. Paul’s in London, but these have been fortuitous accidents. The whispering gallery in the Missouri State Capitol was carefully, mathematically laid out by a celebrated expert on acoustics, and this is undoubtedly the first time on record that such a thing has been done successfully. A person standing in this gallery can hear the faintest whisper from directly across the rotunda, a distance of 65 feet, the sound following the curve of the gallery.
“‘The Senate and the House of Representatives are large, lofty rooms, well adapted for the seating of a large number of people, and are perfect acoustically. It is only within the last decade that acoustics have been elevated to the rank of an exact science. The mediaeval churches and in fact most modern churches are melancholy examples of the disregard of the underlying principles of this science. In the past, rooms intended for auditoriums have been constructed merely with the hope that through some happy chance the speaker would be heard by most of the audience. Almost any room, if the ceiling is low enough, and it is filled with people, will be good enough acoustically, but for a perfect room it is necessary to provide for those times when the room will be practically empty. The State Capitol Commission Board wisely sought the advice of the greatest acoustics expert in the world, and as a result of his skill the Legislative chambers in the Missouri State Capitol are acoustically perfect.
“‘Another distinctive feature of the Legislative chambers is the lighting. Practically all such rooms in other State Capitols are lighted merely by skylights, which is generally unsatisfactory. In the Missouri State Capitol the legislative chambers extend a considerable distance above the roof, so that the opportunity is given to introduce large windows in the side walls, giving direct light and ventilation on three sides of each chamber. The practical and artistic value of these windows cannot be overestimated. The chambers themselves are dignified in treatment. The Senate has a semi-circular colonnade of richly veined Marble, resting upon a high marble base, and in the House of Representatives the walls are lined with marble and the galleries are screened from the room by a colonnade of polished granite columns.’”
Commercial use of material within this site is strictly prohibited. It is not to be captured, reworked, and placed inside another web site ©. All rights reserved. Peggy B. and George (Pat) Perazzo.

