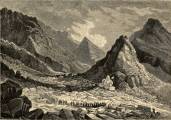
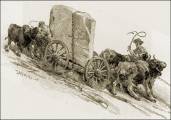

Structures and Monuments in Which
Kansas Stone was Used
(Page 8)
-
Finished Products from Kansas Stone in Kansas (continued)
-
Manhattan, Kansas – Kansas State University. Native limestone was used to construct the Kansas State University. (This information was obtained from the website “The Kansas State University Campus Tour,” is presented on the Kansas State University web site.)
-
Kansas State University Campus Tour (includes the old buildings)
-
Ahearn Field House (photograph)
-
Silverdale Limestone and Ft. Riley Limestone were used in the construction of this building. Presented by the Kansas Geological Survey; photographs courtesy of Grace Muilenburg, KGS, May 1975. The source of this material is the Kansas Geological Survey web site at <http://www.kgs.ku.edu/>. All Rights Reserved
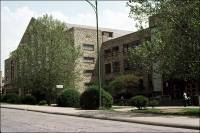
-
Bio-Science, KSU, Archer Hall (photograph)
-
Silverdale Limestone was used in the construction of the Hall. Presented by the Kansas Geological Survey; photographs courtesy of Grace Muilenburg, KGS, May 1975. The source of this material is the Kansas Geological Survey web site at <http://www.kgs.ku.edu/>. All Rights Reserved.
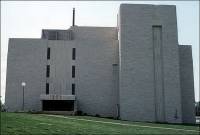
-
Engineering Building (under construction) (photograph) .
-
Neva Limestone was used to clad the building. Presented by the Kansas Geological Survey; photographs courtesy of Grace Muilenburg, KGS, May 1975. The source of this material is the Kansas Geological Survey web site at <http://www.kgs.ku.edu/>. All Rights Reserved
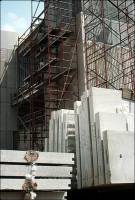
-
Kansas State University – Anderson Hall (photographs)
-
The building was constructed of Cottonwood Limestone. Presented by the Kansas Geological Survey; photographs courtesy of Grace Muilenburg, KGS, November and December 1960. The source of this material is the Kansas Geological Survey web site at <http://www.kgs.ku.edu/>.All Rights Reserved
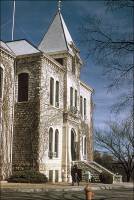
-
Kansas State University Gardens – the Conservatory. Originally called the Plant Museum, the Conservatory was built in 1907 in the Victorian architectural style. The Kansas State University Gardens Conservatory was relocated in 1978 to "Denison Avenue west of the Dairy Barn." Native Kansas limestone was used for the new foundation of the Conservatory.
-
Kansas State University – Stadium and Field House (photograph)
-
These structures were constructed with Ft. Riley Limestone. Presented by the Kansas Geological Survey; photograph courtesy of Grace Muilenburg, KGS, November 1960. The source of this material is the Kansas Geological Survey web site at <http://www.kgs.ku.edu/>. All Rights Reserved.
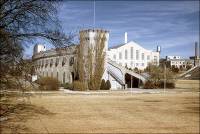
-
-
Manhattan, Kansas – the Riley County Courthouse (Downtown, 4th and Poyntz) (photograph and history) (Click on "Attractions" in menu on left, then click on "Riley County Courthouse.) The Riley County Courthouse was constructed of limestone and was completed in 1906. (This information is presented on the Kansas section of the LASR web site.)
-
Manhattan, Kansas – Wolf Butterfield House Museum Building (630 Fremont) (photograph and history) The house, constructed in 1863 of native Kansas limestone, once served as a way station for the Butterfield Stage Line. (This information is presented on the Kansas section of the LASR web site.)
-
Mankato, Kansas – the Jewell County Courthouse (307 N. Commercial) The courthouse is built of limestone.
-
Mankato, Kansas – the Old Banks and the Ute Theater (photograph and history)
-
Mankato, Kansas – the Old Stone Jail (photograph and history)
-
Marion, Kansas – the Elgin House Apartments (3rd and Santa Fe Street) (photograph and history) Built in 1886 of native stone, the Elgin House apartments was originally a 42-room hotel. (This information is presented on the Kansas section of the LASR web site.)
-
Marion, Kansas – the Hill School Building (601 E. Main) (photograph and history) The High School Building was built in 1873 of native stone. (This information is presented on the Kansas section of the LASR web site.)
-
Marion, Kansas – the Marion County Courthouse (3rd and Williams Street) (photograph and history) The Courthouse was built in the Romanesque Revival style of native limestone and was completed in 1909. (This information is presented on the Kansas section of the LASR web site.)
-
Marion, Kansas – the Presbyterian Church (610 Lawrence) (photograph and history) The Church was constructed in 1872 by Stephen Jex, a local stonecutter, of native stone. The church building was extensively remodeled in the early 1930s. (This information is presented on the Kansas section of the LASR web site.)
-
McPherson, Kansas – the McPherson County Courthouse (Maple and Kansas Avenue) (photograph and history)
-
The cornerstone for the Courthouse was laid in 1894, and the building was constructed of native Kansas Cottonwood Limestone in the Richardsonian Romanesque architectural style. (This information is presented on the Kansas section of the LASR web site.) Click here to view a photograph of the Courthouse presented by the Kansas Geological Survey; photograph courtesy of Grace Muilenburg, KGS, August 1963. The source of this material is the Kansas Geological Survey web site at <http://www.kgs.ku.edu/>. All Rights Reserved.
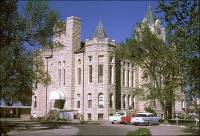
-
McPherson, Kansas – the McPherson Opera House (221 South Main Street) (photograph and history) The building exterior is molded brick trim and limestone arches and cornices. (This information is presented on the Kansas section of the LASR web site.)
-
Mitchell County, Kansas – the Christian Science Church (originally Methodist) (photograph) The church building was constructed with Fencepost Limestone. Photograph courtesy of Grace Muilenburg, KGS, March 1962. The source of this material is the Kansas Geological Survey web site at <http://www.kgs.ku.edu/>. All Rights Reserved.
-
Mitchell County, Kansas – District No. 3 Schoolhouse (1888) (photograph)
-
The schoolhouse was constructed of Fencepost Limestone. Photograph courtesy of Grace Muilenburg, KGS, March 1962. The source of this material is the Kansas Geological Survey web site at <http://www.kgs.ku.edu/>. All Rights Reserved.
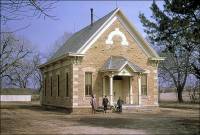
-
Mitchell County, Kansas – Shellrock-Fencepost Schoolhouse (photograph) The photograph shows a wall of the school in which both shellrock and Fencepost Limestone were used. Photograph courtesy of Grace Muilenburg, KGS, March 1962. The source of this material is the Kansas Geological Survey web site at <http://www.kgs.ku.edu/>. All Rights Reserved.
-
Morland, Kansas – Antelope Lake – Stone Structures. Antelope Lake was built as a WPA project, and water was first added to the lake in 1935. There are several native stone structures at the lake. (This information is presented on the Kansas section of the LASR web site.)
-
Morland, Kansas – Cotton Wood Ranch State Historic Site In the 1880s and 1890s, John Fenton Pratt, a successful sheep rancher, constructed a stone house and buildings on his Cotton Wood Ranch site. (The link from which this information was obtained is no longer available.)
<http://www.ruraltel.net/gced/ctnwoodpg.htm> -
Ness City (south of), Kansas – the Burdett Farm, south of Ness City (photograph) The buildings are constructed with Fencepost Limestone. Photograph courtesy of Grace Muilenburg, KGS, April 1962. The source of this material is the Kansas Geological Survey web site at <http://www.kgs.ku.edu/>. All Rights Reserved.
-
Ness City, Kansas – Ness City's First Schoolhouse (photograph and history) The schoolhouse was constructed of native stone. (This information is presented on the Kansas section of the LASR web site.)
-
Ness City, Kansas – the Ness City Bank Building "Skyscraper of the Plains" (photograph and history) (located at the intersection of Main Street and Pennsylvania Avenue)
-
The building was constructed with limestone. Click here to view a photograph of the Ness City Bank (1885) presented by the Kansas Geological Survey; photograph courtesy of Grace Muilenburg, KGS, July 1962. (The source of this material is the Kansas Geological Survey web site at <http://www.kgs.ku.edu/>. All Rights Reserved.) According to the caption on the Kansas Geological Survey web site, the building was constructed of both Fencepost Limestone and Cottonwood Limestone.
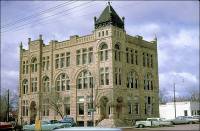
-
Ness City, Kansas – the Ness City Historical Building (1881) (photograph) The building was constructed with Fairport chalk. Photograph courtesy of Grace Muilenburg, KGS, April 1962. The source of this material is the Kansas Geological Survey web site at <http://www.kgs.ku.edu/>. All Rights Reserved.
-
Ness City, Kansas – the Ness County Courthouse (photograph) The courthouse was constructed of stone, but the type of stone is not identified. Photograph courtesy of Grace Muilenburg, KGS, April 1962. The source of this material is the Kansas Geological Survey web site at <http://www.kgs.ku.edu/>. All Rights Reserved.
-
Ness County, Kansas – Farm Buildings in Southern Ness County (photograph) The farm buildings are constructed with Fencepost Limestone. Photograph courtesy of Grace Muilenburg, KGS, April 1962. The source of this material is the Kansas Geological Survey web site at <http://www.kgs.ku.edu/>. All Rights Reserved.
-
Ness County, Kansas – Fencepost barn wall on Hogseet Farm (photograph) The wall is constructed with Fencepost Limestone. Photograph courtesy of Grace Muilenburg, KGS, April 1962. The source of this material is the Kansas Geological Survey web site at <http://www.kgs.ku.edu/>. All Rights Reserved.
-
Feathers and Wedges; Mr. Hogseet near Ness City (photograph)
-
Photograph courtesy of Grace Muilenburg, KGS, July 1962. The source of this material is the Kansas Geological Survey web site at <http://www.kgs.ku.edu/>. All Rights Reserved.
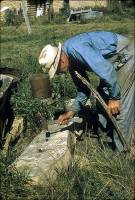
-
Ness County, Kansas – Fencepost Limestone bank (1887) (photograph) Photograph courtesy of Grace Muilenburg, KGS, April 1962. The source of this material is the Kansas Geological Survey web site at <http://www.kgs.ku.edu/>. All Rights Reserved.
-
Ness County, Kansas – Hogseet Ranch, Postrock House, southern Ness County (photograph) The building was constructed of Fencepost Limestone. Photograph courtesy of Grace Muilenburg, KGS, July 1962. The source of this material is the Kansas Geological Survey web site at <http://www.kgs.ku.edu/>. All Rights Reserved.
-
Commercial use of material within this site is strictly prohibited. It is not to be captured, reworked, and placed inside another web site ©. All rights reserved. Peggy B. and George (Pat) Perazzo.