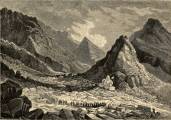
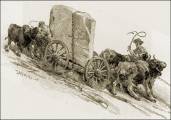

Structures and Monuments in Which
Kansas Stone was Used
(Page 10)
-
Finished Products from Kansas Stone in Kansas (continued)
-
Topeka, Kansas – the Kansas Judicial Center (history) "The exterior of the building features native Kansas cottonwood limestone." "The public area of the Judicial Center has been named the Hall of Justice. A sixty-foot cube of space, this area features oak, Vermont marble, and South Dakota granite."
-
Topeka, Kansas – the Kansas Power and Light Building (photograph)
-
The building was constructed of Cottonwood Limestone. Photograph courtesy of Grace Muilenburg, KGS, May 1963. The source of this material is the Kansas Geological Survey web site at <http://www.kgs.ku.edu/>. All Rights Reserved.
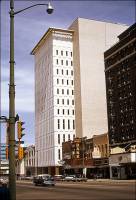
-
Topeka, Kansas – Most Pure Heart of Mary Church. The church was completed about 1961. Native Kansas Silverdale Limestone was used on the exterior and Indiana limestone was used for the trim. Inside the church, the back altar is made of a single 12-foot-long piece of Italian botticino marble.
- Topeka, Kansas – the Ravenwood’s
Mission Creek Lodge (photograph)
The lodge was constructed of native stone during the Civil War times.
-
Topeka (south of), Kansas – the Ritchie House – KTWU "Sunflower Journeys 2002" – 1510A – The Ritchie House, produced by Jim Kelly, on KTWU "Sunflower Journeys." (photograph and history) This was an interview with Bill Wagnon, Professor of History, Washburn University, about John Ritchie, the original owner of the Ritchie House. It is believed that John Ritchie and his family lived in the house between 1856 and 1867. At some point in time, stucco was used to cover the original native limestone, and the stucco was later removed.
-
Topeka, Kansas – the Shawnee County Courthouse (photograph) The Courthouse was built with Cottonwood Limestone near Elmdale, Kansas. Photograph courtesy of Grace Muilenburg, KGS, May 1975. The source of this material is the Kansas Geological Survey web site at <http://www.kgs.ku.edu/>. All Rights Reserved.
-
Topeka, Kansas – the State Capitol (photograph and history)
-
Exterior of the Capitol – The light gray and buff limestone from Geary County was used for most of the foundation and exterior of the building.
-
Exterior of the Capitol (photograph)
-
Cottonwood Limestone was used in the construction of the building. Photograph courtesy of Grace Muilenburg, KGS, May 1975. The source of this material is the Kansas Geological Survey web site at <http://www.kgs.ku.edu/>. All Rights Reserved.
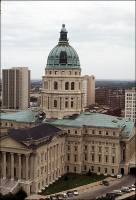
-
Interior Tour – In the interior on the first floor, black and white marble from Georgia was used. On the second floor in the rotunda, the hand-carved statues are of native Kansas limestone. On the third floor in the Senate Chamber around the base of the chamber, blue marble imported from Belgium was used. The center portion is onyx from Mexico. Italian Carrara marble is used in the narrow white strip at the top of the inlaid bronze squares. Tan marble from Tennessee was also used. Also on the third floor in the House of Representatives, marble extends around the base of the chamber where brown Tennessee marble was used. Different varieties of Italian marble was used to decorate the walls. In the upper chamber, the columns are faux marble, made of plaster, using a process called scagliola.
-
The east wing of the capitol at Topeka was built from stone quarried at Junction City in the (Main) ledge, it being the first limestone in the State that was observed to yield large blocks. (From The Geology of the Fort Riley Military Reservation and Vicinity, Kansas, Bulletin 137, By Robert Hay, Department of the Interior, United States Geological Survey, Government Printing Office, Washington, D. C., 1896.)
-
Kansas State Capitol Photograph – Aerial View, courtesy of Daniel F. Merriam, KGS, in 1969; web site presented by the Kansas Geological Survey.
-
Kansas State Capitol Tour Center (history and photographs)
-
-
Topeka, Kansas – the State Office Building (photograph) The building was constructed of Cottonwood Limestone. Photograph courtesy of Grace Muilenburg, KGS. Click here to view another photograph of the State Office Building; photograph courtesy of Grace Muilenburg, May 1975. The source of this material is the Kansas Geological Survey web site at <http://www.kgs.ku.edu/>. All Rights Reserved.
-
Topeka, Kansas – Topeka City Hall (photograph) Cottonwood Limestone was used in the construction of the building. Photograph courtesy of Grace Muilenburg, KGS, May 1975. The source of this material is the Kansas Geological Survey web site at <http://www.kgs.ku.edu/>. All Rights Reserved.
-
Topeka, Kansas – the Topeka High School, Materials From The Earth Used at Topeka High School, by Kathy Jensen (photographs and history) The following stones were used in the construction of the Topeka High School Building: Kansas limestone, quarried in the southeastern part of the state was used to face the base of the building. Tennessee marble was used on the walls of the first floor of the building. The writer notes that this marble represents the entire supply found in a small pocket of the quarry was used for this purpose. It is also noted that slate was used on the sides of the roof which faced the street, although the origin of the slate is not stated. A bench placed in the front foyer, a gift Sarah McNeive's 1949 classmates honoring her work, is made of granite and was made by the Carthage Marble Corporation of Kansas City, Missouri.
-
Topeka, Kansas – the Topeka Municipal Auditorium (photograph)
-
Cottonwood Limestone was used in the construction of the auditorium. Photograph courtesy of Grace Muilenburg, KGS, May 1975. The source of this material is the Kansas Geological Survey web site at <http://www.kgs.ku.edu/>. All Rights Reserved.

- Topeka, Kansas - Washburn, University - the Living Learning Center
-
Tribune, Kansas – the Old Greeley County Courthouse (photograph) The Courthouse was constructed of postrock in 1890. For further historical information on the Courthouse, click here to view the LASR web site section on the Old Greeley County Courthouse. Click here to view a photograph of the Courthouse presented by the Kansas Geological Survey; photograph courtesy of Grace Muilenburg, KGS. The source of this material is the Kansas Geological Survey web site at <http://www.kgs.ku.edu/>. All Rights Reserved.
-
Troy, Doniphan County, Kansas – the Doniphan County Courthouse (photograph) The Courthouse was constructed of brick and Cottonwood limestone. Photograph courtesy of John Charlton, KGS. The source of this material is the Kansas Geological Survey web site at <http://www.kgs.ku.edu/>. All Rights Reserved.
-
Valley Falls, Kansas – the Valley Falls Historical Museum Building, 300 block of Main, Valley Falls, Kansas; 785-945-6292. The building in which the museum is housed was called the McGammon Building. It was built in 1884 of native limestone. (To view a photograph of the building and learn more of the history on the LASR web site, click the link above, select "Attractions," then select "Valley Falls Historical Museum.")
-
Victoria (south of), Kansas – Grant's Villa, a limestone house built in the English Manor, from "Victoria's Colonists: The BBC Traces the Roots of a Local Ranching Family," produced by Jim Kelly, on KTWU "Sunflower Journeys." This interview was with Kaylynn Philip, of Victoria, about her great-grandfather Alex Philip who immigrated from Scotland and who started a ranch in the Victoria Colony. The founder of Victoria Colony, George Grant, purchased land from the Kansas Pacific Railroad intending to sell to potential buyers in England. George Grant built a limestone house called Grant's Villa in the style of an English manor, which can still be seen today and is located several miles south of Victoria.
-
Victoria, Kansas– St. Fidelis Church, "The Cathedral of the Plains" – Kansas Limestone.
-
(The quotation below the photograph of the church is used with the permission of the St. Fidelis Parish.) Click here to view a photograph of the church presented by the Kansas Geological Survey; photograph courtesy of John Charlton, KGS. (The source of this material is the Kansas Geological Survey web site at <http://www.kgs.ku.edu/>. All Rights Reserved.)
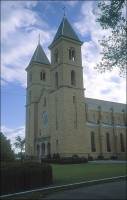
"By the turn of the century the people found themselves in need of more space for community worship. Under the guidance of Father Jerome Mueller, OFM Capuchin, they decided to build a spacious and artistic church that would be a worthy house of God for present and future ages. To this end, the parish secured the services of one of the country's foremost church architects, John T. Comes of Pittsburg, Pa. His plans were then slightly modified by architect John Marshall of Topeka.
"The present church was begun in 1908 by E.F.A. Clark Construction Company of Topeka and was completed in 1911. The exterior is constructed of native limestone, quarried seven miles south of Victoria. Large layers of rock, about eight inches thick, were cleared of top soil and then perforated by hand augers with holes eight to ten inches apart. Into these holes wedges were inserted and tapped with a hammer until the rock sprang apart along the line of perforation. The stone was then loaded on wagons and hauled to the building site to be dressed by local masons, who prepared it in fifteen different ways.
"This was a gigantic task and an amazing feat considering that it was accomplished without automatic lifts and power tools. Each stone weighed from 50 to 100 lbs. with the engineers estimating that the people hauled and dressed more than 125,000 cubic feet of rock. Fathers and grown sons of some families are recorded as hauling as many as 70 to 80 loads of stone."
-
Victoria, Kansas – Objects Made of Kansas Limestone. Viewed on the "Travels of Snoopy" web site, presented by Jim Gaston. Among the objects made with Kansas limestone that are shown on this web site in Victoria, Kansas, are: Saint Fidelis Church, "The Cathedral of the Plains"; statues of the Volga-Germans; Kansas limestone fence posts, and the work of Neil the "Victoria Stone man." Page two of the trip includes a conversation about how Neil creates the limestone fence posts and photographs of his work and tools.
-
Wabaunsee County, Kansas – the Beecher Bible and Rifle Church (photograph) The church in the photograph was constructed of stone, but neither the type of stone nor the origin is stated. Photograph courtesy of Grace Muilenburg, KGS, July 1963. The source of this material is the Kansas Geological Survey web site at <http://www.kgs.ku.edu/>. All Rights Reserved.
-
Wabaunsee County, Kansas – Coffman Limestone Barn (photograph) The barn in the photograph was constructed of limestone, but the origin of the stone is not stated. Photograph courtesy of Grace Muilenburg, KGS. The source of this material is the Kansas Geological Survey web site at <http://www.kgs.ku.edu/>. All Rights Reserved.
-
Wabaunsee County, Kansas – the Hessville Schoolhouse (photograph) The schoolhouse in the photograph was constructed of stone, but neither the type of stone nor the origin is stated. Photograph courtesy of Grace Muilenburg, KGS. The source of this material is the Kansas Geological Survey web site at <http://www.kgs.ku.edu/>. All Rights Reserved.
-
Wabaunsee County, Kansas – Limestone Schoolhouse (photograph) The schoolhouse in the photograph was constructed of limestone, but the origin of the stone is not stated. Photograph courtesy of Grace Muilenburg, KGS, July 1963. The source of this material is the Kansas Geological Survey web site at <http://www.kgs.ku.edu/>. All Rights Reserved.
-
WaKeeney, Trego County, Kansas – the Emanuel Lutheran Church (photograph and history)
-
The Emanuel Lutheran Church, constructed in 1902, was built with limestone quarried near Threshing Machine Canyon located along the Smoky Hill Trail by P. A. Nelson. This site is presented by the City of WaKeeney. Click here to view another photograph of the church presented by the Kansas Geological Survey; photograph courtesy of Grace Muilenburg, KGS, July 1963. (The source of this material is the Kansas Geological Survey web site at <http://www.kgs.ku.edu/>. All Rights Reserved.) According to the Kansas Geological Survey web site, Ft. Hays Limestone was used in the construction of the church.
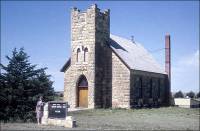
-
WaKeeney, Kansas – the Kansas Pacific Railway Depot (history) Limestone for the building was quarried along the Saline River and Big Creek. (This site is presented by the City of WaKeeney.)
-
WaKeeney, Kansas – the Municipal Building (photograph and history) Native Kansas limestone was used to build the Municipal Building. This site is presented by the City of WaKeeney.
-
WaKeeney, Kansas – the Trego County Courthouse (photograph and history) Native Kansas Fort Hayes Limestone was used to construct the courthouse in 1889. This site is presented by the City of WaKeeney. Click on the Photographs below to view other photographs of the Courthouse presented by the Kansas Geological Survey; photograph courtesy of Grace Muilenburg, KGS, July 1963. The source of this material is the Kansas Geological Survey web site at <http://www.kgs.ku.edu/>. All Rights Reserved.
- Wamego, Tawatomie County, Kansas –
the Rogers Building today the Columbian Theatre, Museum and Art Center,
presented on the Columbian Theatre, Museum and Art Center web site. (history)
The Columbian Theatre, Museum and Art Center - the Rogers building was completed in 1896. The limestone was quarried from the Picolet limestone quarry south of Wamego.
-
Wamego, Kansas – the Wamego Windmill (photograph) The windmill was constructed of stone, although the type of stone is not stated. Photograph courtesy of Grace Muilenburg, KGS, 1956. The source of this material is the Kansas Geological Survey web site at <http://www.kgs.ku.edu/>. All Rights Reserved.
- Washington, Kansas – the
Limestone Building located at C and 2nd Street.
(The link from which the following information was obtained is no
longer available.) You can view a photograph of the Kansas Law Enforcement
museum on the Washington County, Kansas, web site in the “Photographic
Opportunities” section.
<http://www.washingtoncountyks.net/photos.html>The limestone building that previously housed the Washington County Sheriff's Office, is now a law enforcement museum.
-
Westmoreland, Kansas – the Pottawatomie County Courthouse (photograph and history) The Courthouse was built with native limestone in 1884.
-
Whiting, Kansas – the Shedd-Marshall Building. According to the Jackson County Tourism Council web site, the two-story Shedd-Marshall building has a full basement which was built of magnesia limestone quarried near Frankfort, Kansas, and was cut by German stonecutters in 1882.
-
Wichita, Kansas – the Scottish Rite Temple (photograph and history) The building was built between 1887 and 1888 in the "Richardsonian Romanesque architectural style and was faced with native Kansas limestone."
-
Wichita, Kansas – the Sedgwick County Courthouse (Central & Main) (photograph) Stone was used in the construction of the courthouse, although the type and origin of the stone is not stated. Photograph courtesy of John Charlton, 1997.KGS. The source of this material is the Kansas Geological Survey web site at <http://www.kgs.ku.edu/>. All Rights Reserved.
-
Wichita, Kansas – St. Mary's Cathedral (Central & Broadway) (photograph) Stone was used in the construction of the cathedral, although the type and origin of the stone is not stated. Photograph courtesy of John Charlton, KGS. The source of this material is the Kansas Geological Survey web site at <http://www.kgs.ku.edu/>. All Rights Reserved.1997.
-
Wichita, Kansas – the Wichita City Hall (South Main & William St.) (photograph)
-
Silverdale Limestone was used in the construction of the city hall building. Photograph courtesy of John Charlton, KGS, 1997. The source of this material is the Kansas Geological Survey web site at <http://www.kgs.ku.edu/>. All Rights Reserved.
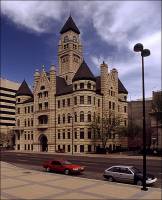
-
Wichita, Kansas – the Wichita City Library (photograph) Stone was used in the construction of the library building, although the type and origin of the stone is not stated. Photograph courtesy of John Charlton, KGS, 1997. The source of this material is the Kansas Geological Survey web site at <http://www.kgs.ku.edu/>. All Rights Reserved.
-
Williamsburg (south of), Kansas – the Limestone House at Silkville on US 50, south of Williamsburg (photograph) Photograph courtesy of Grace Muilenburg, KGS. The source of this material is the Kansas Geological Survey web site at <http://www.kgs.ku.edu/>. All Rights Reserved.
-
Wilson, Kansas – the Largest Post Rock Slab in Kansas. The slab is 24 feet long, "6 feet buried in the ground for support and 18 feet above the ground level." The stone was quarried "northeast of Wilson in Sylvan Grove by the Vonada family." (This information is presented on the Kansas section of the LASR web site.)
- Wilson (north of) – Limestone Rock. This site describes a huge 24-foot long limestone post which was quarried northeast of Wilson in Slyvan Grove and is located "on K232, north of Wilson by the Waterin' Hole Service Station." (The link from which this information was taken is no longer available.)
According to the Bayer Co. web site, Bayer Co. Cottonwood Limestone from Kansas was used for the veneer of the Living Learning Center. The architectural firm for the project was Treanor Architects.
<www.oznet.ksu.edu/kansastourweb/wilson1/Attractions/Attractions.htm>
-
Wilson, Kansas – the Midland Hotel (photograph and history) The hotel was constructed of limestone. (This information is presented on the Kansas section of the LASR web site.)
-
Wilson, Kansas – the Old City Jail (located in the alley between Avenue E and Avenue F in downtown Wilson) (photograph and history) The jail was constructed of stone. (This information is presented on the Kansas section of the LASR web site.)
-
Wilson Lake, Kansas – the Wilson Recreation Center (at the corner of Main street and old U.S. 40) Native limestone was used in the construction of the Wilson Recreation Center.
-
Winfield, Kansas – the Cowley County Courthouse (photograph). The Courthouse was constructed with Silverdale Limestone. Photograph courtesy of Grace Muilenburg, KGS. Click here to view a photograph of the map of the county detailed on the exterior of the Courthouse. The caption indicates it is of Silverdale Limestone. Photograph courtesy of Grace Muilenburg, KGS, May 1975. The source of this material is the Kansas Geological Survey web site at <http://www.kgs.ku.edu/>. All Rights Reserved.
-
Winfield, Kansas – the Cowley County Historical Society Museum Building (1011 Mansfield) (photograph and history) The museum building was once one of the county's original schools built in 1886 of native stone. (This information is presented on the Kansas section of the LASR web site.)
-
Winfield, Kansas – the Winfield Correctional Facility, presented by the Kansas Department of Corrections (photographs and history) The Winfield Correctional Facility was created from the abandoned Winfield State Hospital and Training Center buildings in 1984.
-
Birch Building (photograph) The Birch building was constructed in 1887 of native limestone.
-
Cedarview Building (renamed B Living Unit). The Cedarview building was also constructed of native limestone in 1900.
-
Garland Building (renamed C Living Unit) (photograph) The Garland building was built in the early 1900s of native limestone.
-
-
Winfield, Kansas – the Winfield Lutheran Church (photograph)
-
The Church was constructed with Silverdale Limestone. Photograph courtesy of Grace Muilenburg, KGS. The source of this material is the Kansas Geological Survey web site at <http://www.kgs.ku.edu/>. All Rights Reserved.
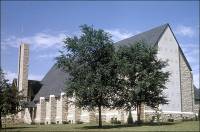
-
Wyandotte (near), Kansas – the Abutments and Piers of the Kansas Pacific Railway Bridges were built with blue limestone from one of the quarries that extend for five miles along the Kansas river in Wyandotte County. (This information is from the web site on "Wyandotte County, Kansas – Kansas State Board of Agriculture, First Biennial Report, Wyandotte County, 1878," presented by Tom and Carolyn Ward on their KSGenWeb Project web site.)
-
Wyandotte County, Kansas – the Edwardsville Armory (photograph)
-
The armory was constructed of Wyandotte Limestone. Photograph courtesy of Grace Muilenburg, KGS. The source of this material is the Kansas Geological Survey web site at <http://www.kgs.ku.edu/>. All Rights Reserved.
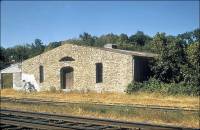
-
Yates Center, Kansas – the Yates Center Courthouse Square Historic District (photographs and history) The historic district "is comprised of 41 buildings, two structures and one site built between 1883 and 1928. The district is made up of a concentration of two-story sandstone and brick Italianate and one- and two-story brick. Early 20th Century Commercial buildings are located on all four sides of the Courthouse Square." (This information is presented on the Kansas section of the LASR web site.)
-
The Metal Front Buildings on the east side of the Historic Square: In 1884 there were four sandstone buildings in the group, but two of the buildings were destroyed by fire in 1894 and the second story of one of the other buildings. The two buildings were rebuilt about 1897.
-
The Burnside's Bakery, Stockebrand and Stockebrand Store on the south side of Historic Square: These buildings are also of sandstone and cast iron in the Italianate style. They were built between 1883 and 1897.
-
The Waymire Block Building on the south side of Historic Square: This building, built between 1893 and 1897, was also built in the Italianate style of sandstone.
-
The Woodson Hotel on the south side of Historic Square: The building was built of "rusticated Yates Center sandstone blocks in 1887."
-
The Sandstone Buildings on the west side of Historic Square: On the west side of the square are six sandstone buildings. They were also built of locally-quarried sandstone between 1883 and 1889.
-
-
Yates Center, Kansas – the Woodson County Courthouse (photograph and history) The sandstone used in the foundation of the Woodson County Courthouse was quarried north of Yates Center. The building was constructed between 1900 and 1901. (This information is presented on the Kansas section of the LASR web site.)
-
-
Finished Products from Kansas Stone in Nebraska
-
Lincoln, Nebraska – the Phi Delta Theta Fraternity House located on the University of Nebraska-Lincoln campus (photograph and history) The Art Deco fraternity house building was clad in Kansas limestone. (This information was obtained on the "More Nebraska National Register Sites in Lancaster County" of the Nebraska State Historic Preservation Office.)
- Omaha, Nebraska– the Joslyn Castle, home of George and Sarah Joslyn (The link from which the following information was obtained is no longer available.)
<http://www.joslyncastle.com/history.htm>The exterior of the castle was built with limestone from Silverdale, Kansas.
-
Tarnov, Nebraska – St. Michael's Catholic Church Complex (history) Cut limestone from a quarry near Florence, Kansas, was used to build the 24 inch thick rock foundation of the church.
-
- The Finished Product from
Kansas Stone used in Washington, D.C.
-
Washington, D.C. - the Kansas Memorial Stone contributed to the Washington Monument (photograph and history), presented by the National Park Service. The information below is from the National Park Service files and is presented with a photograph of the contributed Kansas stone.
The National Park Service web site presents the memorial stones in placed in the interior of the Washington Monument. The Kansas Memorial Stone entry can be viewed on the National Park Service’s web site in either the “Album” or the “Slide Show.”
The Kansas Memorial Stone in the Washington Monument can be viewed along with the details in the WAMO Stones Section 3.
The Washington Monument web site has recently been redesigned. Below is an description that was available on the National Park Service web site in January 2008 that describes the Memorial Stones in the Washington Monument.
“A unique feature of the Washington Monument is the 193 memorial stones that adorn the interior of the monument. Starting in July 1848 the Washington National Monument Society invited states, cities and patriotic societies to contribute Memorial Stones. The Society listed some requirements to be followed. They asked that the stone be durable, a product of the state’s soil, and meet the following dimensions; four feet long, two feet high and 18 inches thick. These stones pay tribute to the character and achievements of George Washington. These traits are not only admired by Americans but by people the world over as seen by the number of stones donated by foreign countries. Below is a list of stones donated by state. In the near future all the stones will be online.
“While viewing the stones please keep in mind that the Washington Monument has undergone extensive renovation over the last three years. A key component of the project has been the restoration of the memorial stones. Over the years the stones have been damaged by moisture and vandalism. The pictures that follow show the condition of the stones before their restoration. In the upcoming months new images will be added highlighting the restored stones.”
The following information relating to the Kansas Memorial Stone can be viewed along with the details in the WAMO Stones Section 3.
Name: Kansas
Level: 210-ft.
Donor: State of Kansas
Dates: 1882/1885
Original materials: limestone, black paint in incised lines in seal and two concentric circles
Dimensions: 2' x 3' 6"
Sculptor/Carver: Fernald Brothers, Topeka
Original inscription: Kansas Stone deposited by the State Historical Society 1882 [abbr.]
Documented material history:
• 1882-84: “The stone was repointed [repainted?] by the State Historical Society on Aug 11, 1882, probably in Washington, D.C....A letter from F.G. Adams to John Blake, the stone was shipped by freight on July 20, 1882. A letter in the Art Reference Library of the Architect of the Capitol, to Edward Clark from M.E. Flannery...‘agree to alter and reletter the block’...as dated June 28, 1884. Also October 1, 1884 to Edward Clark from T.J. White stating that he had received definite instructions from the Secretary of the Kansas State Historical Society about the refacing and relettering.” [MR]
Additional documented material information:
• “cottonwood building stone” [MR]
• “Henry Worrall submitted the design. Quarried by John Steward near Saffordville Chase County, Kansas in June, 1882. The polish work and inscription was accomplished by the Fernald Bros. of Topeka.” [MR]
Images:
• 1957 Allen photograph
• 1974 photograph
• 1980 photograph
• 2000 NPS slides
-
Commercial use of material within this site is strictly prohibited. It is not to be captured, reworked, and placed inside another web site ©. All rights reserved. Peggy B. and George (Pat) Perazzo.